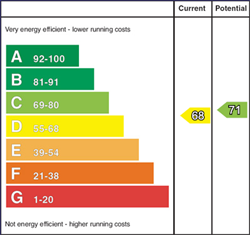Description
Rea Estates are now in receipt of an offer for the sum of £87,000 for 81 Fairhill Park, Belfast, BT15 4FY. Anyone wishing to place an offer on this property should contact Rea Estates, 15-17 Woodvale Road, Belfast, BT13 3BN, Tel: 02890 232000 before exchange of contracts.
An extended terrace property in an area of high demand which is sure to appeal to investors, first-time buyers and growing families in particular.
Internally the dwelling comprises of an entrance hall, bright reception, fitted kitchen, utility room, back hall, downstairs bathroom, first floor bathroom and three well proportioned bedrooms. Outside there is an enclosed yard to the front and an enclosed garden to the rear.
The property further benefits from gas fired central heating.
Fairhill Park is conveniently located close to many leading shops and amenities including Asda, Lidl, Dargan Crescent as well as all major road networks.
Contact Rea Estates for further details or to arrange your appointment to view.
Features
- Extended Mid Terrace
- Bright Reception
- Fitted Kitchen with Utility Room
- Ground and First Floor Bathrooms
- 3 Bedrooms
- Gas Fired Central Heating
- Enclosed Front and Rear Gardens
- Sought After Residential Location
- Ideal Investment Opportunity
- Rental Potential c. £725PCM
-
Ground Floor
-
Entrance Hall
Hardwood front door with smoked glass insets, double panelled radiator, stairs leading to first floor
-
Living Room 17'11" X 9'10" (5.47m X 3.01m)
Dual aspect windows allowing for plenty of natural light, tiled flooring, panelled radiator
-
Kitchen 11'0" X 10'2" (3.37m X 3.10m)
Under stair storage housing gas boiler, double panelled radiator, access to utility room housing electricity meter and access to front yard
-
Back Hall
Access to rear garden
-
Downstairs Bathroom
Three piece bathroom suite including low flush WC, pedestal wash hand basin and free standing shower, extractor fan, panelled radiator
-
First Floor
-
Landing
Access to roof space
-
Bathroom
Classic white bathroom suite including low flush WC, wall mounted wash hand basin and panelled bath, panelled radiator
-
Bedroom 1 7'5" X 16'5" (2.28m X 5.02m)
Enclosed storage cupboard, panelled radiator
-
Bedroom 2 11'8" X 7'1" (3.57m X 2.18m)
Panelled radiator
-
Bedroom 3 8'11" X 9'10" (2.73m X 3.02m)
Panelled radiator
-
Outside
-
Front
Brick privacy wall with metal entrance gate, paved yard
-
Rear
Mature garden laid out in lawn, wood panelled fencing surround
Location
Show Map
Mortgage Calculator
Disclaimer: The following calculations act as a guide only, and are based on a typical repayment mortgage model. Financial decisions should not be made based on these calculations and accuracy is not guaranteed. Always seek professional advice before making any financial decisions.



