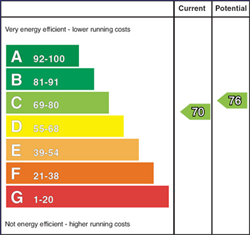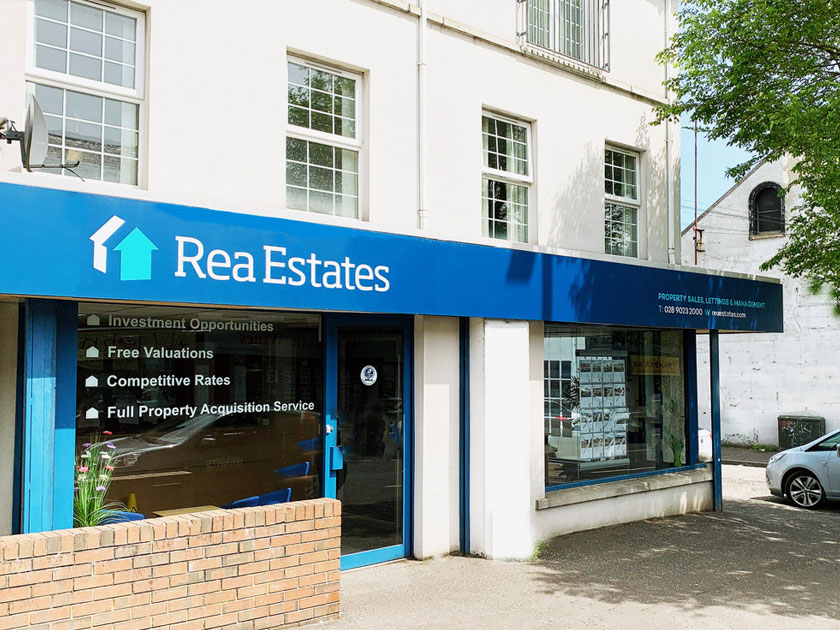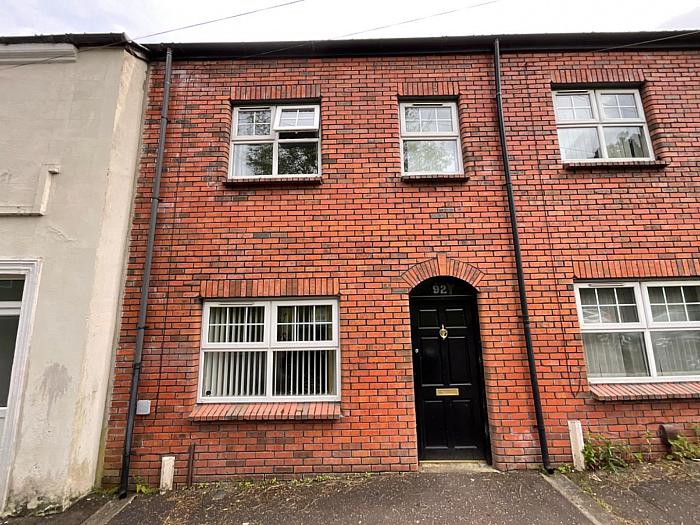Description
A well presented townhouse in a highly regarded residential location which is sure to appeal to professionals and growing families alike.
Internally the dwelling comprises of an entrance hallway, bright reception, downstairs WC, fitted kitchen with dining space, classic white bathroom suite and three well proportioned bedrooms. Outside there is a spacious enclosed rear yard.
The property further benefits from gas fired central heating, uPVC double glazing and stunning city and park views.
Woodvale Avenue is conveniently located close to many leading shops and amenities including Woodvale Park, Ballygomartin Tesco and a whole host of independent traders. It also shares excellent transport links with Belfast City Centre with the closest bus stop just minutes from the front door.
Contact Rea Estates NOW for further details or to arrange an appointment to view.
Features
- Modern Build Townhouse
- Bright Reception
- Fitted Kitchen with Dining Space
- Classic White Bathroom Suite
- 3 Bedrooms
- Gas Fired Central Heating
- UPVC Double Glazing
- Enclosed Rea Yard
- Stunning City/Park Views
-
Ground Floor
-
Entrance Hall
Hardwood front door, wood laminate flooring, enclosed electricity meter, panelled radiator, access to first floor
-
Living Room 13'10" X 11'11" (4.24m X 3.64m)
Under stair storage, wood laminate flooring, double panelled radiator, enclosed gas meter
-
Downstairs WC
Low flush WC, pedestal wash hand basin, vinyl flooring, panelled radiator
-
Kitchen 9'10" X 15'1" (3.00m X 4.61m)
A wide range of high and low level units and contrasting worktops, stainless steel sink and drainer with mixer taps, plumbed for a washing machine, fridge freezer space, double panelled radiator, vinyl flooring, ample dining space, wall mounted gas boiler, access to rear yard
-
First Floor
-
Landing
Enclosed storage cupboard, access to roof space
-
Bathroom
Classic white bathroom suite including low flush WC, pedestal wash hand basin and panelled bath with shower attachment overhead, vinyl flooring, double panelled radiator, extractor fan
-
Front Bedroom 13'0" X 8'3" (3.98m X 2.53m)
Park views, panelled radiator
-
Rear Bedroom 11'10" X 8'3" (3.62m X 2.52m)
Stunning city views, enclosed storage cupboard, panelled radiator
-
Third Bedroom 8'11" X 6'4" (2.73m X 1.95m)
Park views, enclosed storage cupboard, panelled radiator
-
Outside
Enclosed paved rear yard with patio area
Location
Show Map




