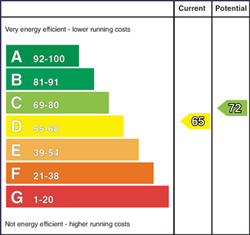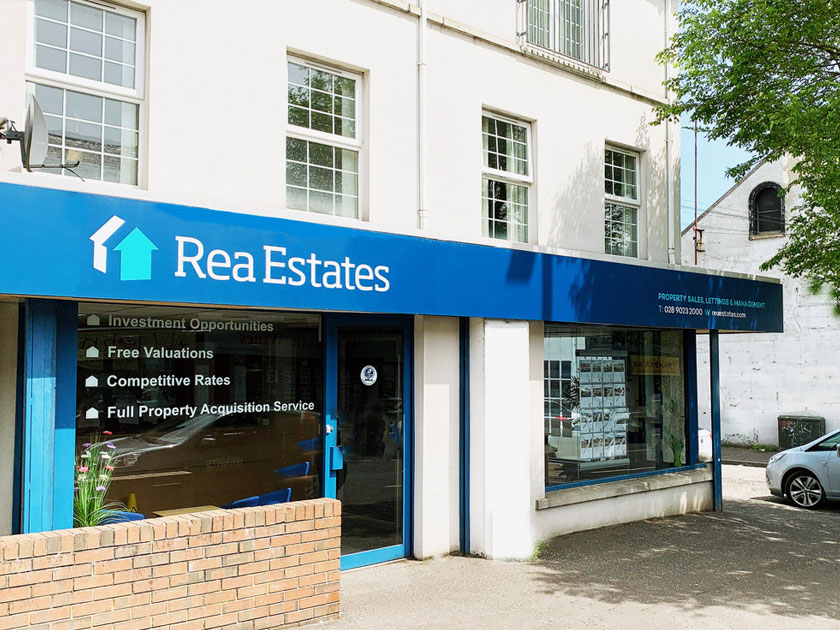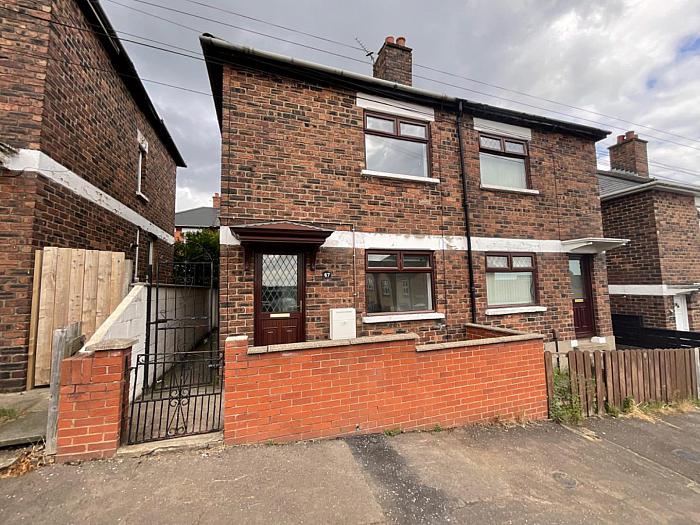Description
A superbly presented semi-detached property in a highly regarded residential location which has undergone significant modernisation throughout.
Internally the dwelling comprises of an entrance hall, bright reception, brand new fitted kitchen, brand new downstairs bathroom suite and three first floor bedrooms. Outside there are enclosed yards to the front and rear.
The property further benefits from gas fired central, uPVC double glazing and brand new flooring throughout.
March Street is conveniently located close to many leading shops and amenities including Ballygomartin Tesco and Woodvale Park. It also shares excellent transport links with Belfast City Centre with the closest bus stop just minutes from the front door.
Contact Rea Estates NOW for further details or to arrange an appointment to view
Features
- Semi Detached Villa
- Bright Reception
- Brand New Fitted Kitchen
- Brand New Downstairs Bathroom Suite
- 3 Bedrooms
- Gas Fired Central Heating
- UPVC Double Glazing
- Enclosed Front and Rear Yards
- Sought After Residential Location
-
Ground Floor
-
Entrance Hallway
PVC front door with glass inset, wood laminate flooring, double panelled radiator, stairs leading to first floor
-
Living Room 12'5" X 10'6" (3.80m X 3.21m)
Brick fireplace and surround with electric fire inset, enclosed storage cupboard, wood laminate flooring, double panelled radiator, enclosed electricity meter
-
Kitchen 7'10" X 9'11" (2.39m X 3.04m)
Brand new fitted kitchen with both high and low level units, tiled splash backs and contrasting worktops, stainless steel sink and drainer with mixer taps, integrated oven and hob with extractor hood, wood laminate flooring, wall mounted gas boiler, double panelled radiator
-
Back Hall
Under stair storage, tiled flooring, access to rear yard
-
Bathroom
Brand new classic white bathroom suite including low flush WC, wall mounted wash hand basin and panelled bath with shower attachment overhead, tiled flooring and walls
-
First Floor
-
Landing
Access to roof space
-
Front Bedroom 8'10" X 13'5" (2.70m X 4.11m)
Enclosed storage cupboard, double panelled radiator
-
Rear Bedroom 10'10" X 6'3" (3.31m X 1.91m)
Double panelled radiator
-
Third Bedroom 7'11" X 6'8" (2.42m X 2.05m)
Panelled radiator
-
Outside
-
Front
Brick privacy wall with metal entrance gate
-
Rear
Brick storage shed, enclosed yard
Location
Show Map




