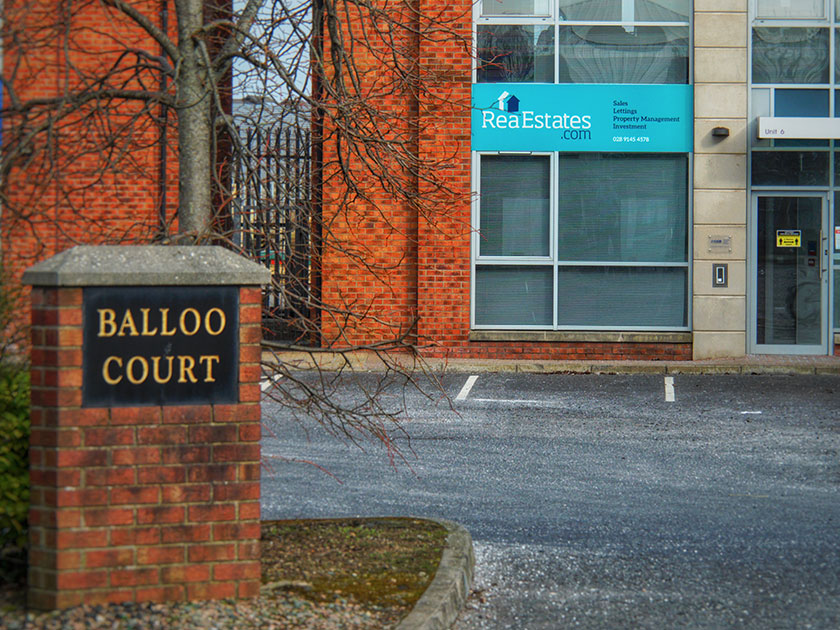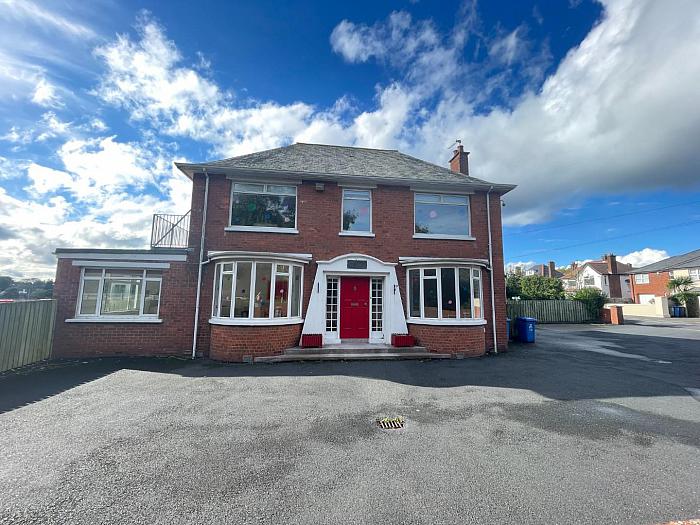Description
Detached four bedroom, four reception room family home on a generous site.
Situated on a magnificent corner site, 64 Broadway is an impressive detached property overlooking Ward Park, Bangor Golf Club and convenient to Bangor town centre, schools and transport links. Most recently in use as a day care nursery, this unique building was formerly a family home and many of its grand, period features have been retained. It doesn´t take much imagination to see the enormous potential to restore it to a charming and distinctive residence. This exceptional property must be viewed to fully appreciate its potential as a beautiful family home in a much sought after residential address. Overall, the accommodation comprises four generous ground floor reception rooms and a further four large rooms on the first floor . Outside, there is a large tarmac driveway, and an enclosed garden area to the side.
Residential properties of this size and stature are rare to the market and highly sought after and present a unique opportunity to a buyer with flare and imagination to create a home of the utmost distinct
Contact Rea Estates Bangor to arranging a viewing appointment.
Features
- Substantial Detached Residence
- Conveniently Located In A Desirable Residential Area
- Four Generous Reception Rooms, Excellent Dining Kitchen
- Four Bright Spacious Bedrooms
- Bathrooms Located on Ground and First Floor
- Double Glazing, Oil Fired Heating System
- Tarmac Driveway Offering Ample Car Parking Space
- Many Charming Original Features
- Internal Viewing Advised To Appreciate The Potential
- Priced to allow for modernisation
-
Entrance Porch
Hard wood front door with sidelights, original Terrazzo flooring, Intercom, glazed door to..
-
Entrance Hall
Terrazzo flooring, alarm control panel.
-
Reception Room One 17'6"(intobay)narrowingto14'11" X 24'9" (5.34(intobay)narrowingto4.55m X 7.55m)
Laminate wooden flooring, built in units, single drainer stainless steel sink unit with mixer tap.
-
Dining Kitchen 10'11" X 20'4" (3.33m X 6.21m)
Excellent range of high and low level units with granite work tops, one and a half bowl single drainer stainless steel sink unit with mixer tap, plumbed for dishwasher, space for fridge freezer, electric cooker point, tiled floor.
-
Reception Room Two 17'1"(intobay) X 12'11" (5.22(intobay)m X 3.94m)
Built in units with single drainer stainless steel sink unit and mixer tap, laminate wooden flooring.
-
Reception Room Three 17'3" X 12'8" (5.26m X 3.87m)
-
Reception Room Four 18'2" X 18'4"awp (5.56m X 5.60awpm)
Velux windows x 2, built in units with one and a half stainless steel sink unit and mixer tap, recessed lighting, French Doors to garden. Door to...
-
W.C 7'3" X 6'9" (2.23m X 2.08m)
Low flush wc, wash hand basin,, extractor fan, oil fired boiler, double glazed upvc door to outside.
-
Utility 5'8" X 8'7" (1.74m X 2.64m)
Tiled floor, plumbing for washing machine, Belfast style sink unit, door to outside.
-
Cloakroom 6'2" X 5'6" (1.89m X 1.70m)
door leading to...
-
W.C 8'1" X 8'2" (2.48m X 2.50m)
Three infant toilets and cubicles, two infant wash hand basins. extractor fan, door leading to...
-
Disabled toilet 4'11" X 8'7" (1.52m X 2.64m)
Low flush wc, wash hand basin with mixer tap, tiled floor.
-
Landing one
Stained glass window,
-
WC
Low flush wc, pedestal wash hand basin, extractor fan, door to hot press with coper cylinder tank and immersion heater.
-
Landing two
Access to roof space
-
Room five 14'7" X 20'4" (4.45m X 6.20m)
Built in units with stainless steel sink unit and mixer tap.
-
Room six 12'6" X 12'9" (3.83m X 3.90m)
single drainer stainless steel sink unit mixer tap, door to....
-
Room seven 14'11" X 12'9" (4.56m X 3.91m)
Fire escape.
-
Room eight 6'3" X 14'10" (1.93m X 4.53m)
-
External
Tarmac driveway offering generous parking space for a number of vehicles. Space to side of the property currently partitioned by fencing. PVC oil tank to rear of property.
-
These particulars, whilst believed to be accurate are set out as a general outline only for guidance and do not constitute any part of an offer or contract. Intending purchasers should not rely on them as statements of representation of fact, but must satisfy themselves by inspection or otherwise as to their accuracy. No person in this firms employment has the authority to make or give any representation or warranty in respect of the property.
Location
Show Map
Mortgage Calculator
Disclaimer: The following calculations act as a guide only, and are based on a typical repayment mortgage model. Financial decisions should not be made based on these calculations and accuracy is not guaranteed. Always seek professional advice before making any financial decisions.



