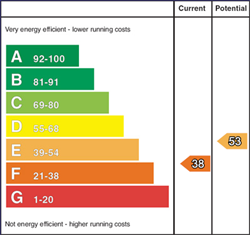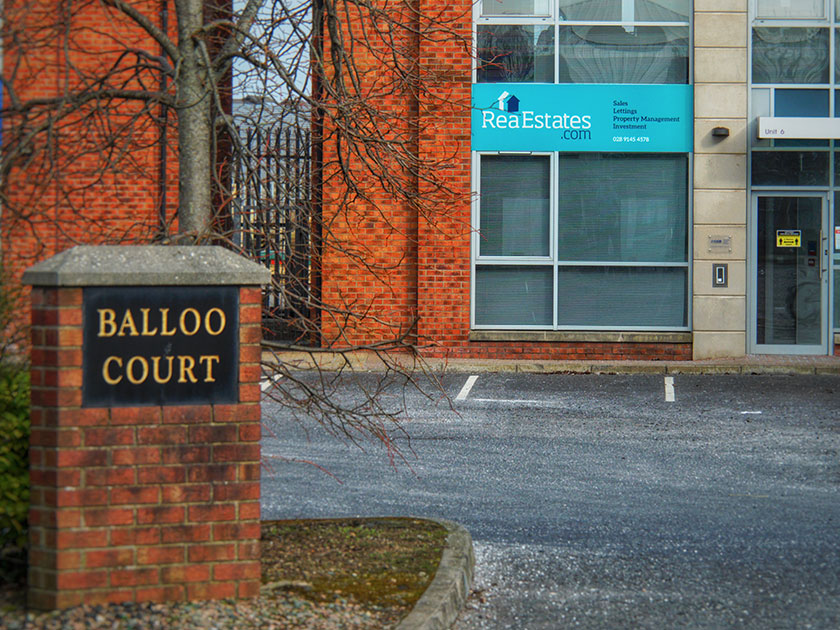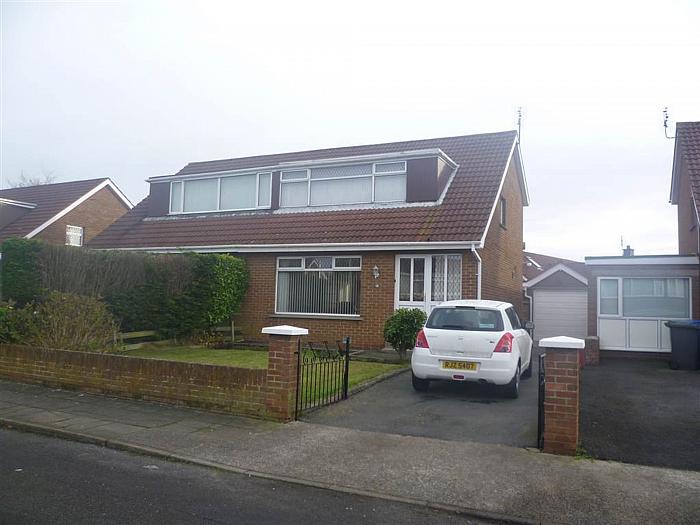Description
A semi detached chalet bungalow
Custom built kitchen and dining area
Spacious lounge opening into dining area
Oil fired heating
Large detached garage
Enclosed garden
Property Description
An attractive semi detached chalet bungalow finished to an exceptionally high standard. Situated in a popular residential area, convenient to schools and the new Springhill shopping centre.
Features
- Enclosed garden
- a semi detached chalet bungalow
- custom built kitchen and dining area
- Oil fired central heating
- Spacious lounge opening into dining area
- large deatched garage
- enclosed garden
-
ENTRANCE HALL: 0' 0" X 0' 0" (0.00m X 0.00m)
Entrance Hall
Laminated wood flooring and storage area.
-
LOUNGE: 14' 3" X 13' 3" (4.3400m X 4.0300m)
Laminated wooden floor with modern electric fireplace
-
KITCHEN /DINING AREA 20' 10" X 10' 4" (6.3500m X 3.1500m)
Custom built and fully fitted for all appliances with a wide range of high and low level units with French doors into the lounge
-
LANDING: 0' 0" X 0' 0" (0.00m X 0.00m)
Hotpress and storage
-
BEDROOM (1): 14' 2" X 9' 7" (4.3300m X 2.9200m)
Extensive range of floor to ceiling built in sliderobes
-
BEDROOM (2): 10' 6" X 8' 4" (3.1900m X 2.5500m)
-
BEDROOM (3): 10' 5" X 6' 10" (3.1700m X 2.0800m)
-
BATHROOM: 0' 0" X 0' 0" (0.00m X 0.00m)
Fully tiled with 3 piece white suite with electric shower and panelling above bath
-
GARAGE: 23' 2" X 15' 10" (7.0500m X 4.8200m)
Plumbed for utilities with up and over door
-
GARDEN 0' 0" X 0' 0" (0.00m X 0.00m)
Enclosed rear garden with decking area.
Location
Show Map




