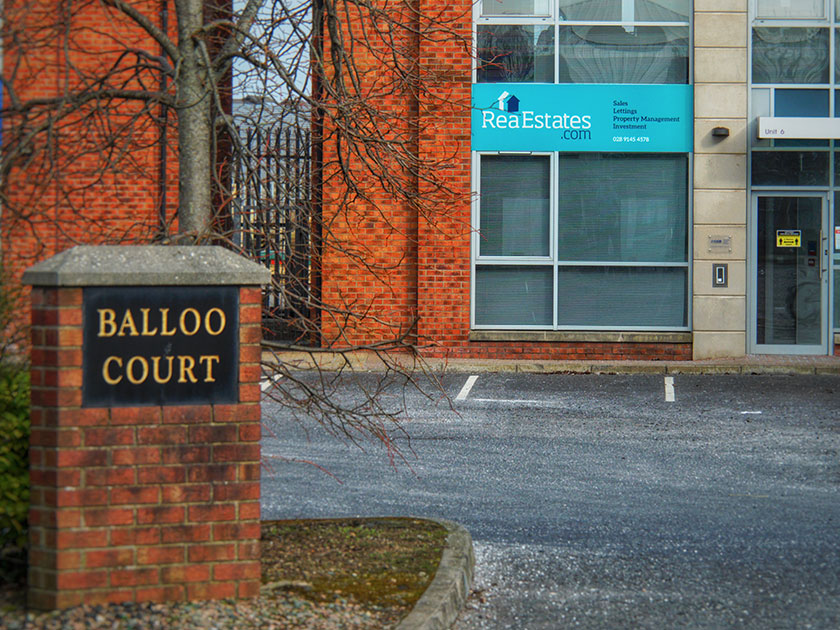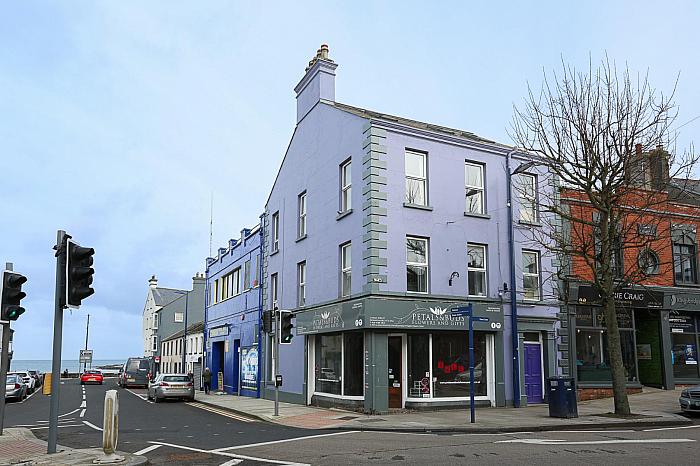Description
Excellent investment opportunity!
Mixed use commercial and residential investment opportunity comprising ground floor retail unit and three apartments above
The building was fully occupied until December 2023 with the shop let in a three year lease and the apartments with long term tenants.
The apartments will benefit from a modest investment to refresh their presentation which in turn will increase their rent potential. In two of the apartments there is scope to increase accommodation by altering the layout to provide two bedrooms along with a bathroom, generous lounge and kitchen. The top floor one bedroom apartment has outstanding views over the harbour and Copeland Sound.
Investors might consider adapting the residential accommodation for holiday and short term lets (subject to necessary approvals) while there is interest from prospective occupiers for the shop unit Retail shop unit plus three one bedroom apartments situated in the centre of the increasingly popular seaside town of Donaghadee.
Contact our Bangor office to arrange your viewing promptly.
Features
- Excellent Investment Opportunity
- Ground Floor Retail Unit Plus Three One Bed Apartments
- Located In The Centre Of The Thriving Seaside Town Of Donaghadee
- Ground Floor Retail Unit - Circa 610 sq ft
- Apartment 1 - Circa 538 sq ft
- Apartment 2 - Circa 538 sq ft
- Apartment 3 - Circa 365 sq ft
-
Entrance Porch
Hard wood front door, original tiled floor, door to entrance hall.
-
Entrance Hall
Tiled floor, door leading to retail unit.
-
Unit 2 29'0" X 14'3"awp (8.84m X 4.36awpm)
8.84 x 4.36 at widest points open to 4.22 x 3.34 at widest points.
Shop frontage 2.81 and 3.47m
WC 1.60 x 1.61m , Low flush wc, pedestal wash hand basin.
Tiled floor
-
Apartment 2A
ENTRANCE HALL with laminate wooden floor
LOUNGE - 4.22 x 4.50m. Laminate wooden flooring, carved wood surround fireplace with tiled inset and hearth.
REAR HALLWAY - Laminate wooden flooring.
KITCHEN - 3.18 x 2.38m. High and low level units with stainless steel single drainer sink unit and mixer tap, space for cooker, space for fridge freezer, plumbed for washing machine, Part tiled walls.
SHOWER ROOM - 3.55 X 2.74. Walk in shower cubicle, low flush WC, pedestal wash had basin, part tiled walls, hot press with coper cylinder tank.
BEDROOM - 3.21 X 4.19m Built in wardrobe.
-
Apartment 2B
ENTRANCE HALL - Laminate wooden floor
LOUNGE - 4.33 x 4.52. Laminate wooden floor, feature carved wood surround fireplace with tiled hearth.
REAR HALLWAY - Laminate wooden flooring.
KITCHEN - 3.31 x 2.40m. high and low level units with stainless steel single drainer sink unit and mixer tap, plumbed for washing machine, space for fridge freezer, space for cooker, part tiled walls.
SHOWER ROOM - 3.30 x 2.35m. Walk in shower cubicle, low flush wc, pedestal wash hand basin, part tiled walls, hot press with copper cylinder tank.
BEDROOM - 3.15 X 4.54m Built in wardrobe.
-
Apartment 2C
ENTRANCE HALL - laminate wooden flooring, storage cupboard.
LOUNGE - 5.01 X 3.46m. Laminate wooden flooring, sea views.
KITHCHEN - 2.17 X 2.50m. Range of units single drainer stainless steel sink unit with mixer tap, plumbed for washing machine, space for fridge, space for cooker, part tiled walls, extractor fan.
BATHROOM - 1.88 x 1.94m. Pedestal wash hand basin, low flush wc, panel bath with shower attachment, part tiled walls, access to eaves.
BEDROOM - 2.76 X 2.35m.
-
These particulars, whilst believed to be accurate are set out as a general outline only for guidance and do not constitute any part of an offer or contract. Intending purchasers should not rely on them as statements of representation of fact, but must satisfy themselves by inspection or otherwise as to their accuracy. No person in this firms employment has the authority to make or give any representation or warranty in respect of the property.
Location
Show Map
Mortgage Calculator
Disclaimer: The following calculations act as a guide only, and are based on a typical repayment mortgage model. Financial decisions should not be made based on these calculations and accuracy is not guaranteed. Always seek professional advice before making any financial decisions.



